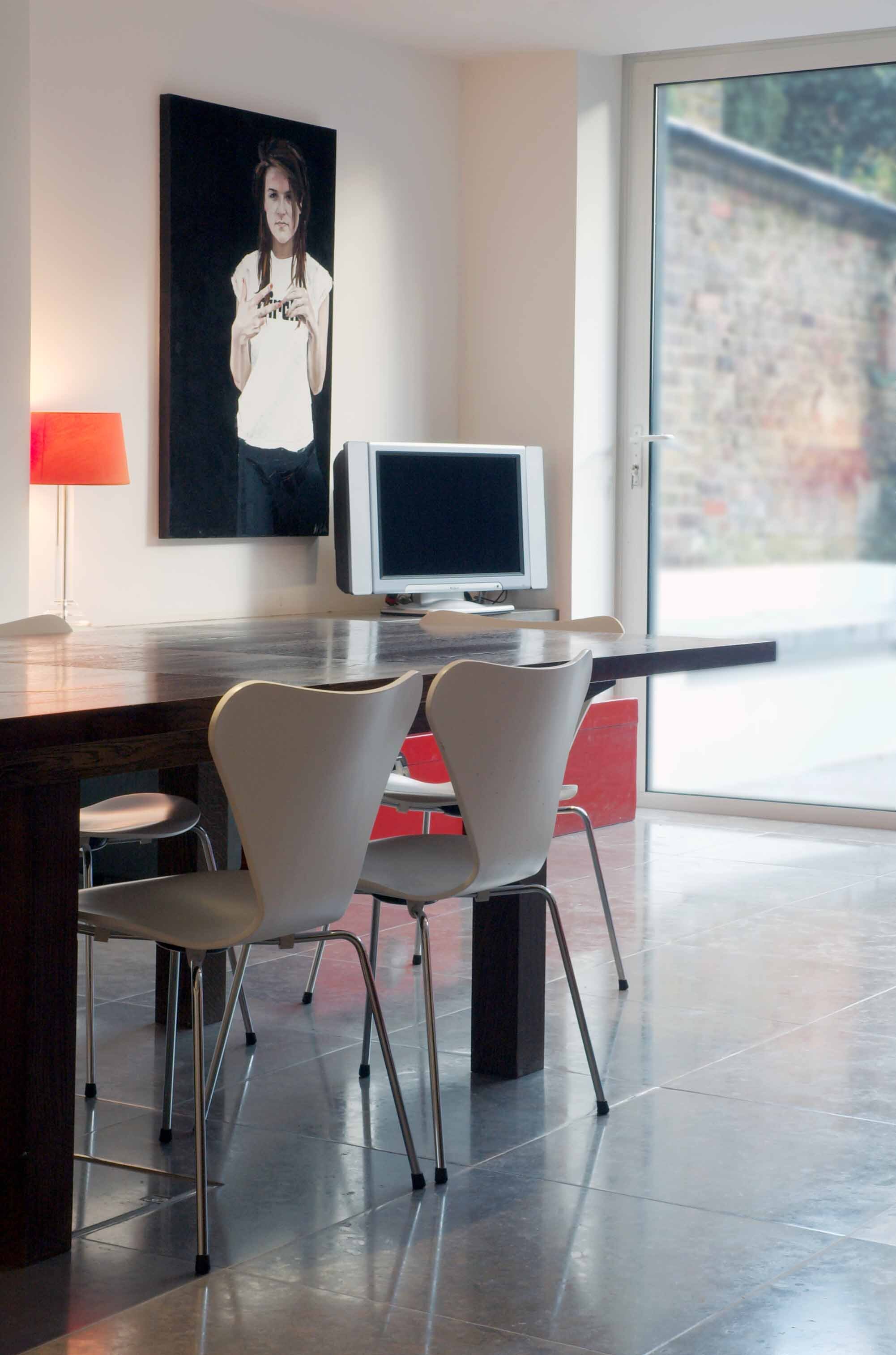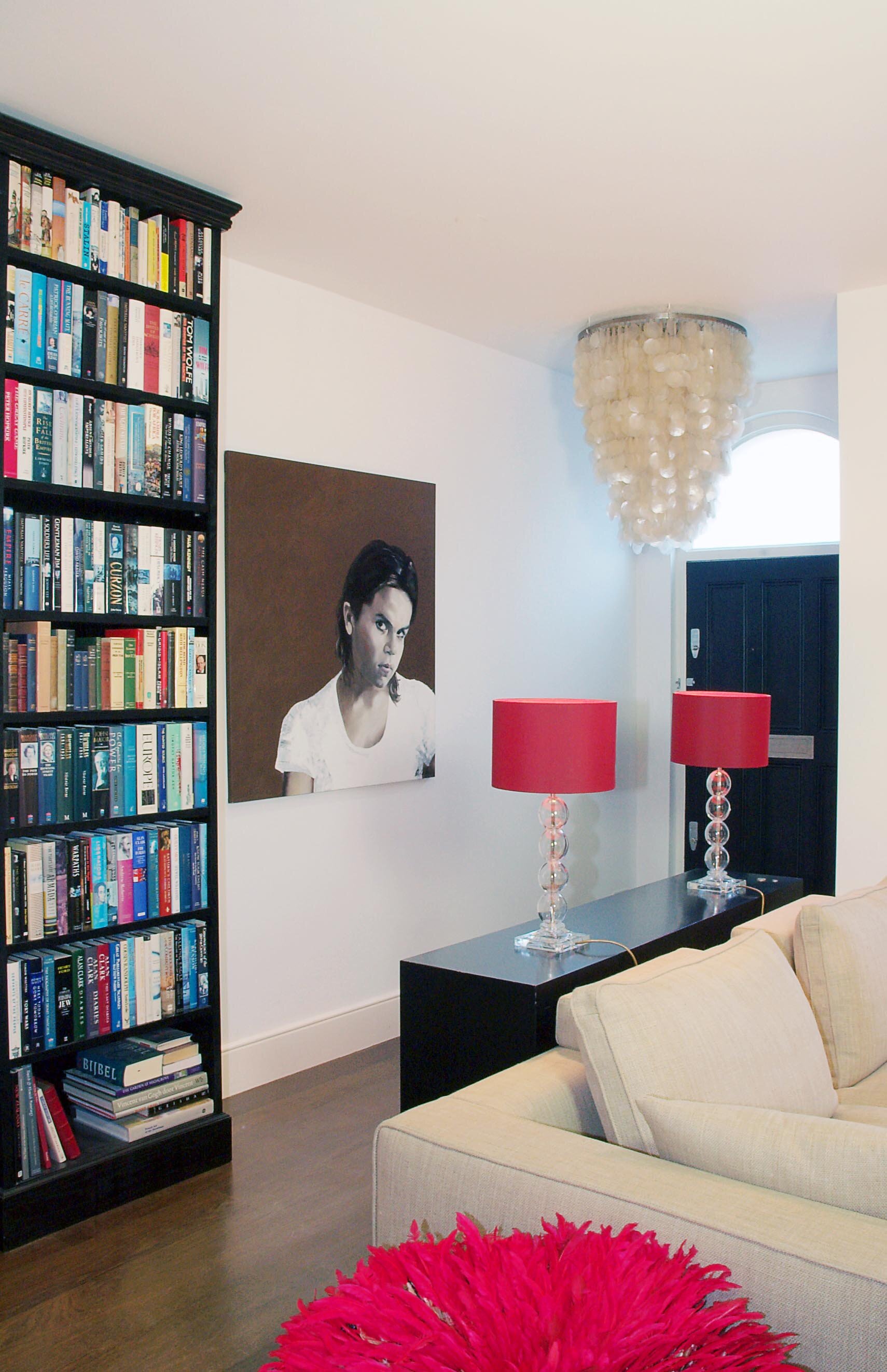SCARSDALE VILLAS, LONDON W8
A large terraced house, refurbished, extended and modernised throughout to create a contemporary family home.
The project includes a roof terrace hidden behind the front parapet and accessed via a large sliding roof-light. The works also included converting the front vault into a wet room, a new open plan kitchen-diner with bespoke kitchen units, and a new master bedroom suite on the first floor.
Structural Engineer - Fluid Structures
Quantity Surveyor - Andrew Ohl Associates
Kitchen Fabricator - Ashburnham Ltd
Photographer - Andy Spain











