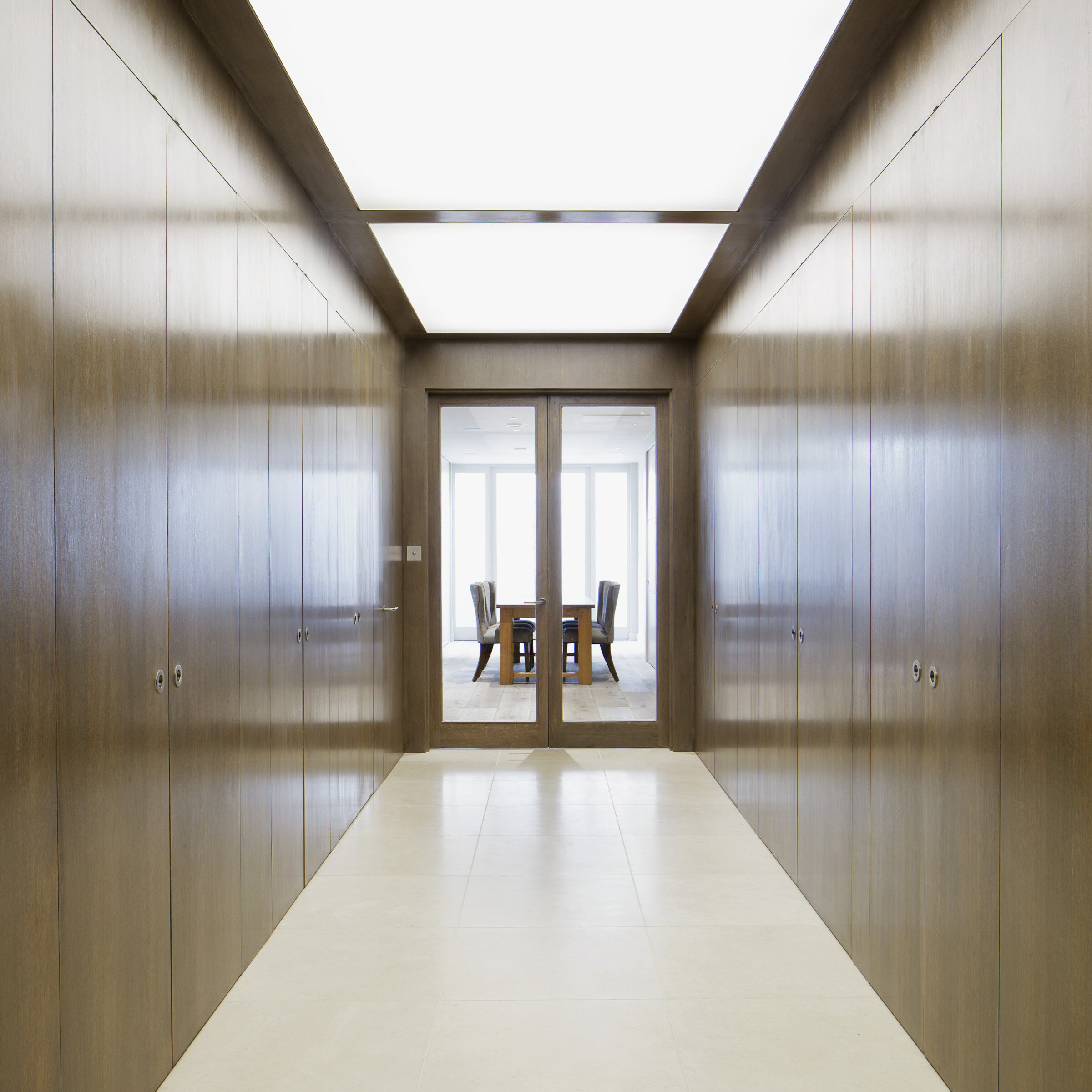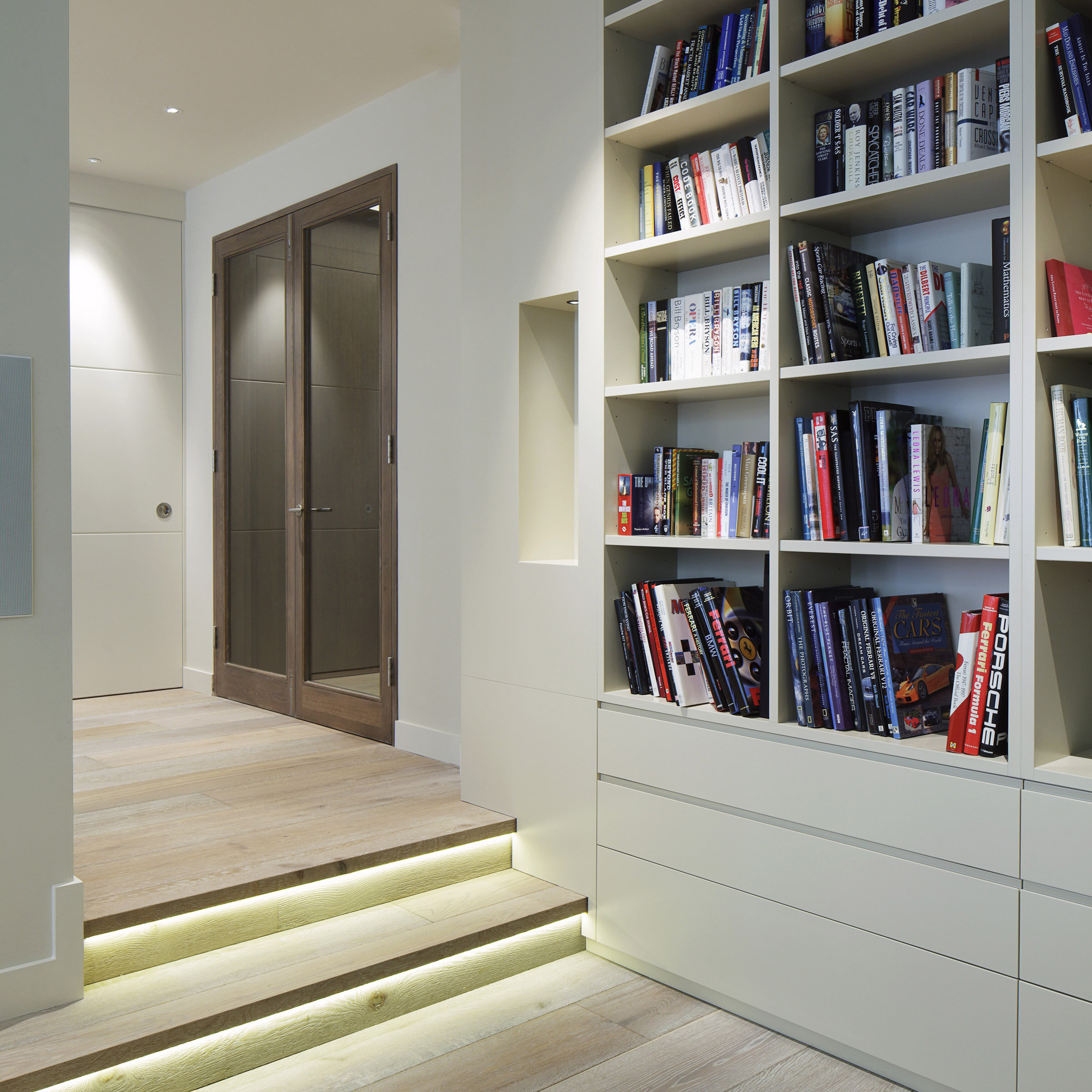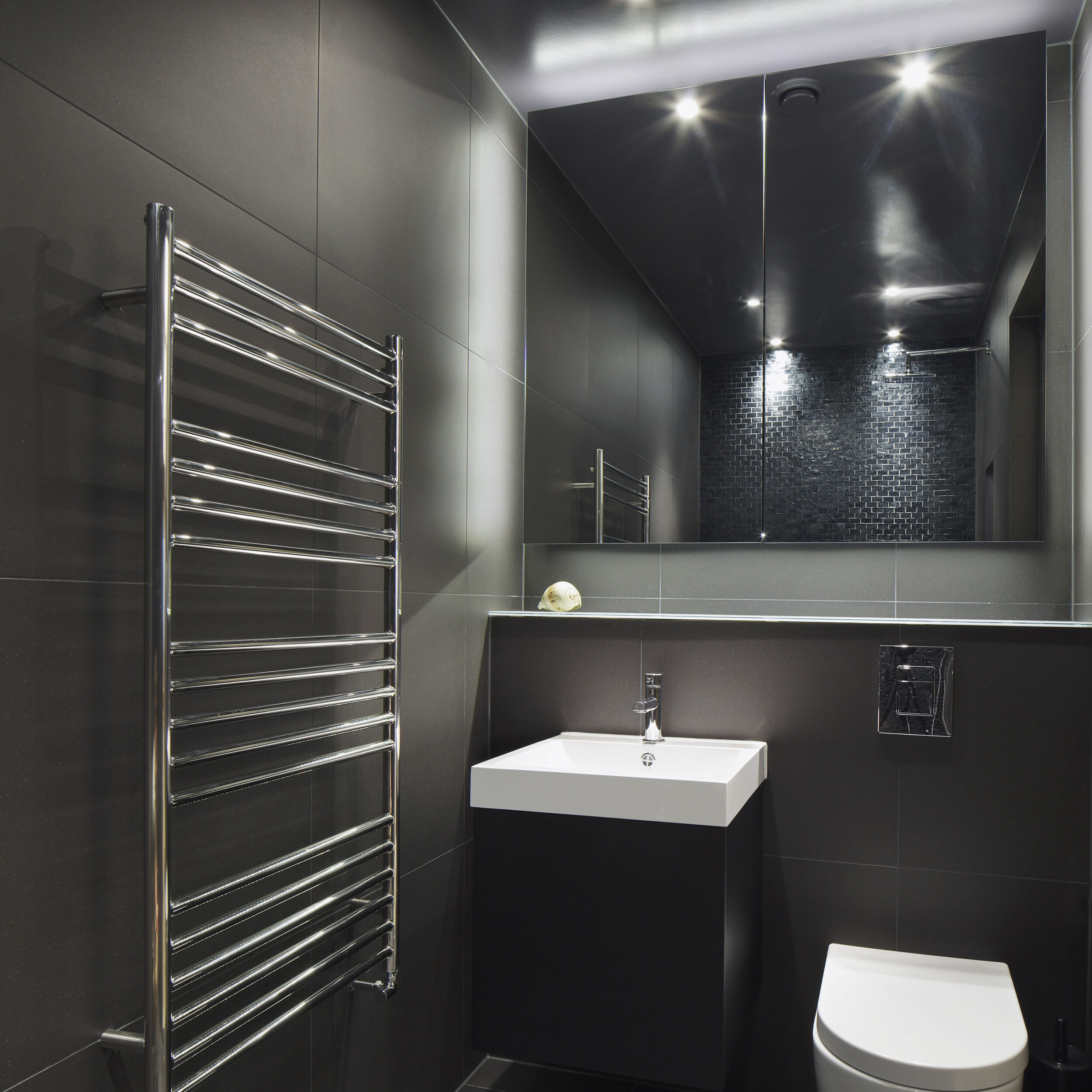WIMBLEDON BASEMENT, LONDON SE24
Not all extensions are visible, here a new basement has been constructed under the existing house creating an additional 130 square metres (1,400 square feet) of space. The key to creating decent underground rooms is the clever use of available natural light, good ceiling heights, and a simple plan layout that avoids narrow corridors. In this project a large oak lined hallway allows access to all the new rooms, which include a multi-function family room, a gym, a hobby room/workshop, a shower room and a temperature controlled wine store.
Contractor – London Basement
Photographer – Alex Griffiths Photography







